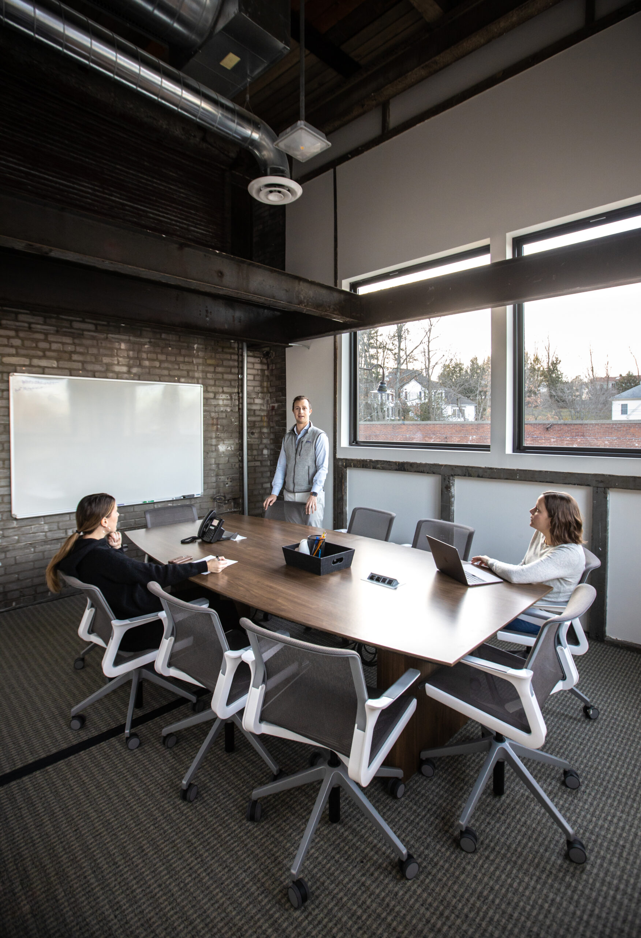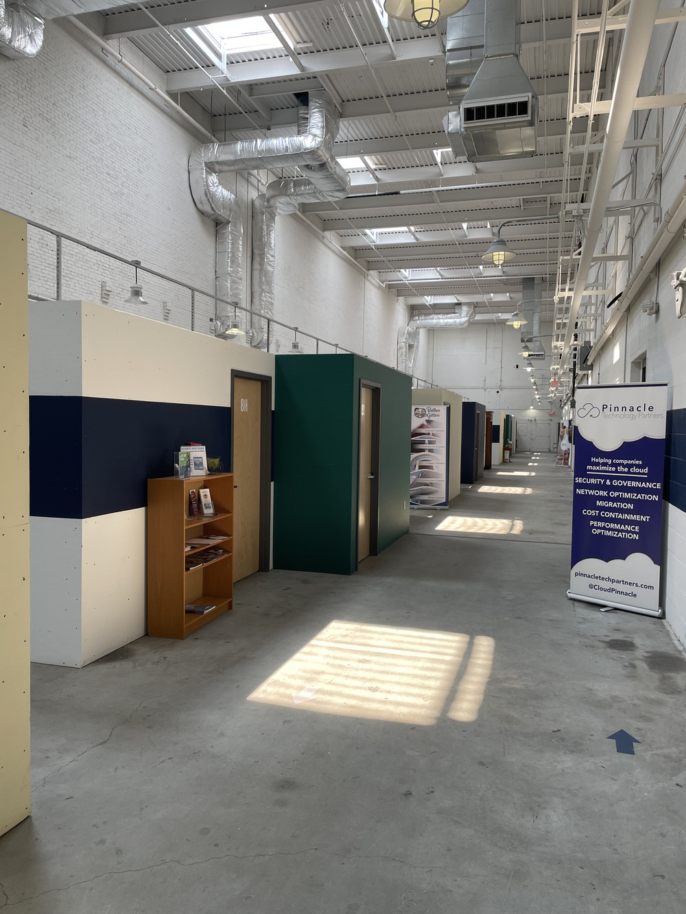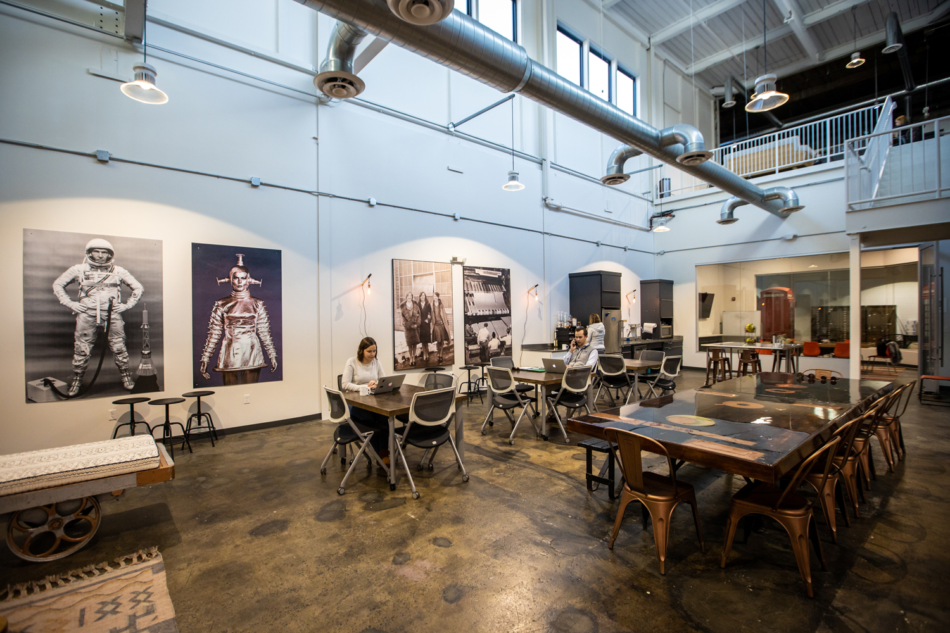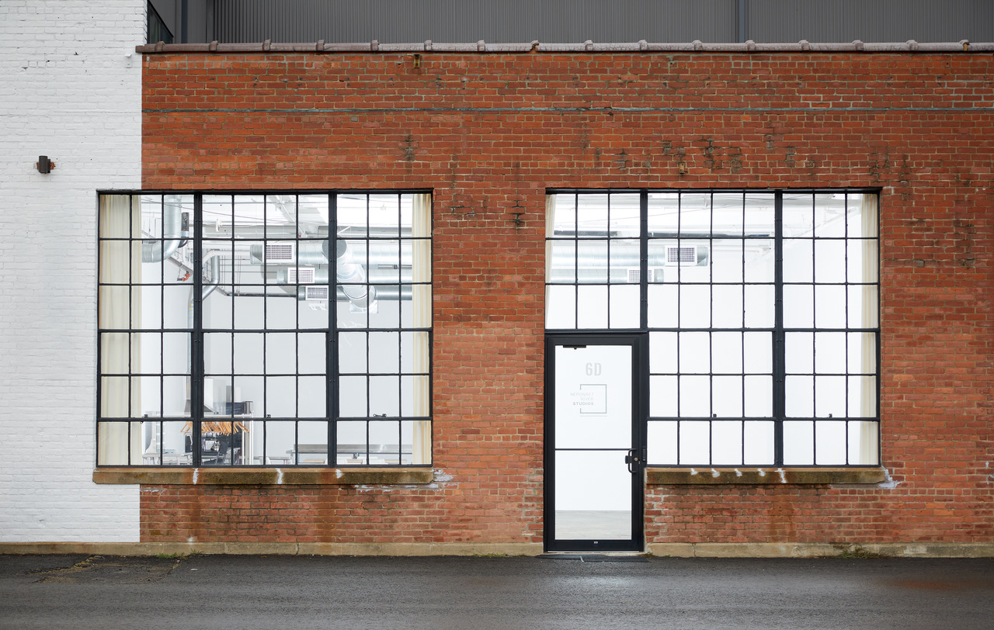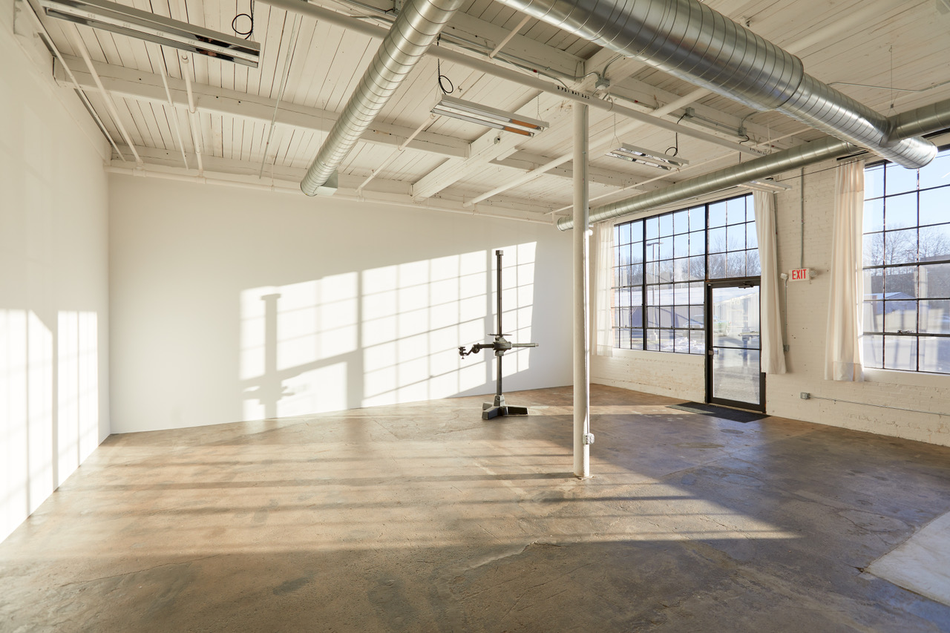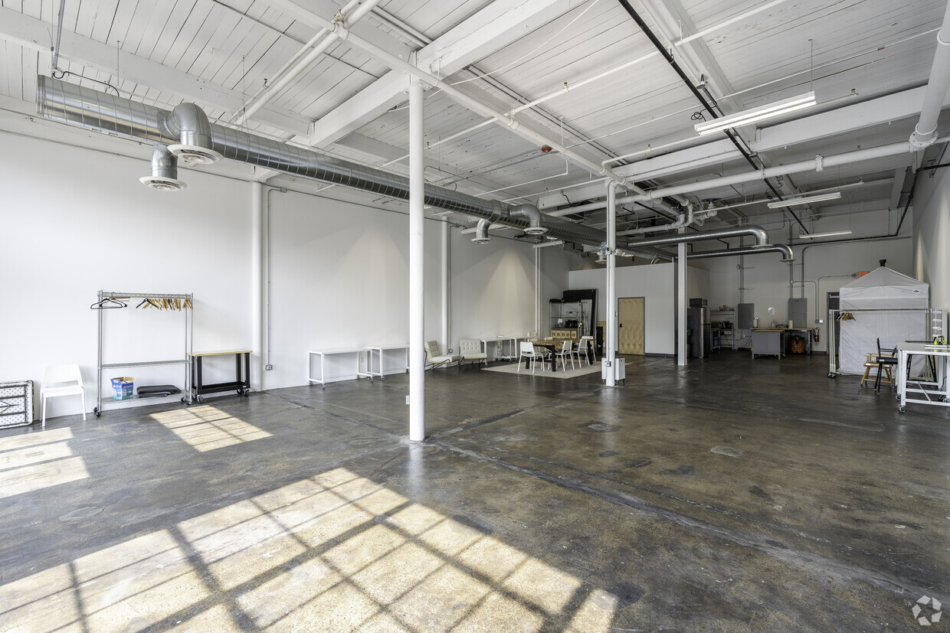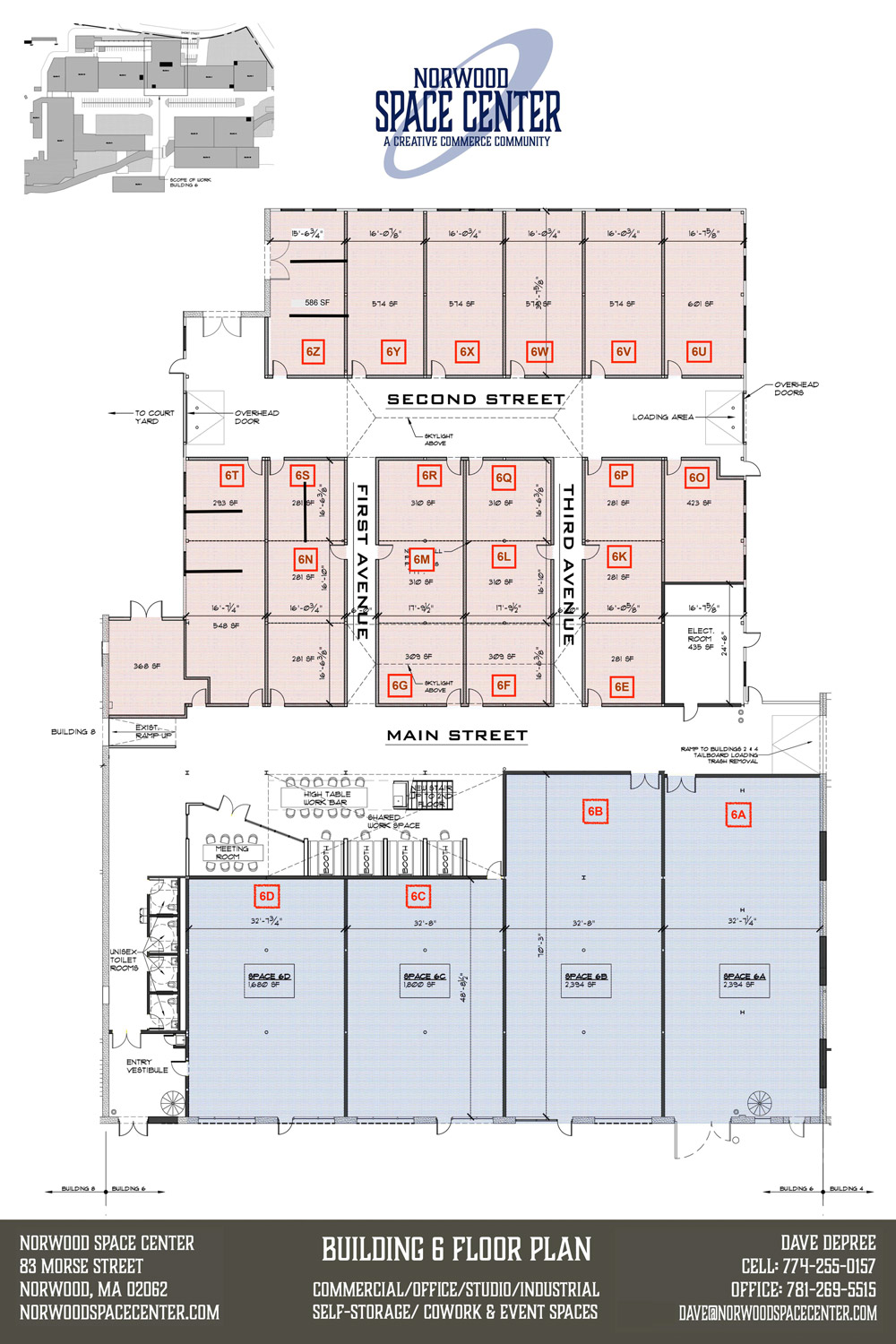Private Offices, Studios, Flex Space
Create the environment you work best at the Norwood Space Center with private offices and studios ranging in size from 250 square feet to 600 square feet, fully furnished and WIFI. Combine your office space with our warehouse, or self-storage spaces to better manage your customer, delivery, packing and shipping needs.
Grow into our larger office, commercial, and flex spaces ranging from 1,600 square feet to 20,000 square feet subdividable, in a cool mill building setting with high ceilings, large windows, and heat and AC. All Norwood Space Center members have use of the café, meeting areas, conference rooms, and WIFI.
Flex, Office, Studio and Retail Spaces
Flex Units range in size from 1600-2400 square feet with an open layout and one rear storage/office space for photography/artist studio, office, commercial, or assembly and distribution uses. Unit front doors are on the parking lot and access to the common bathrooms, kitchen, lounge and conference rooms located off the rear door. Flex units are fully leased at this time.
There are no available flex units at this time.




